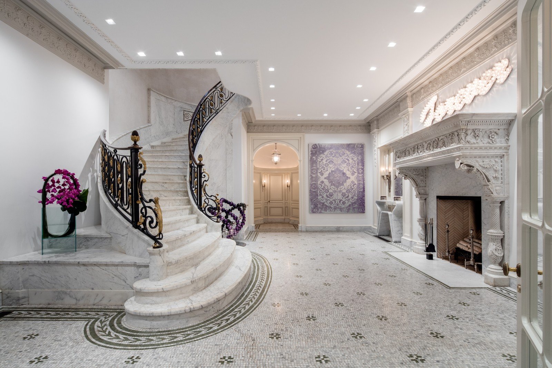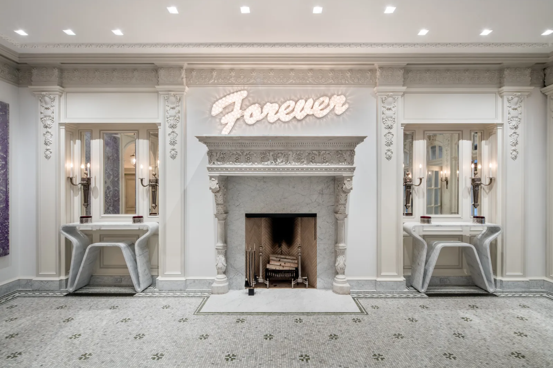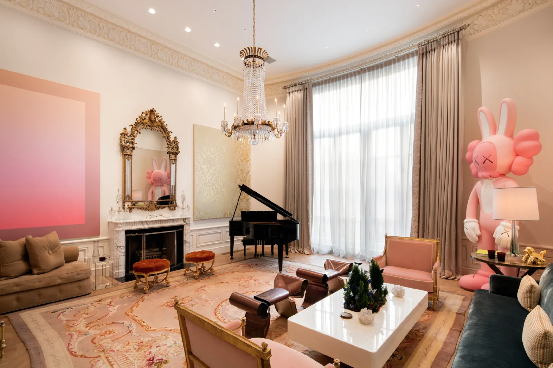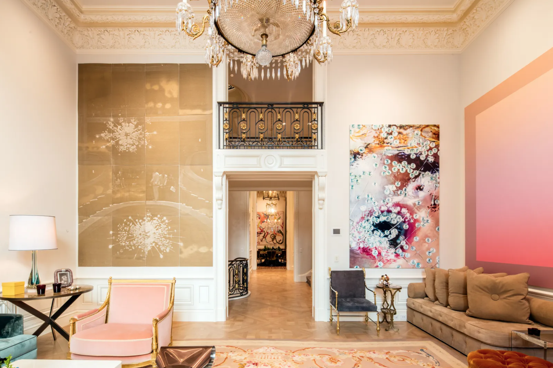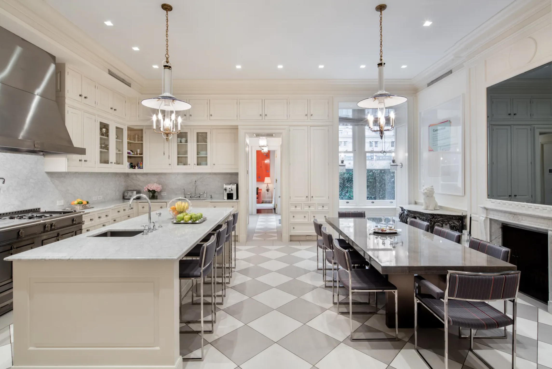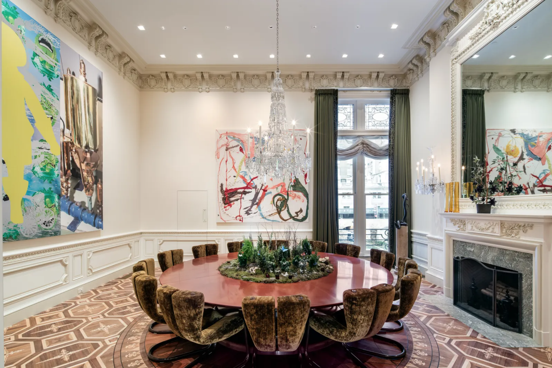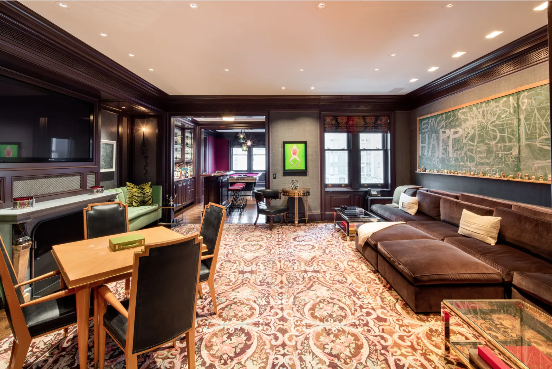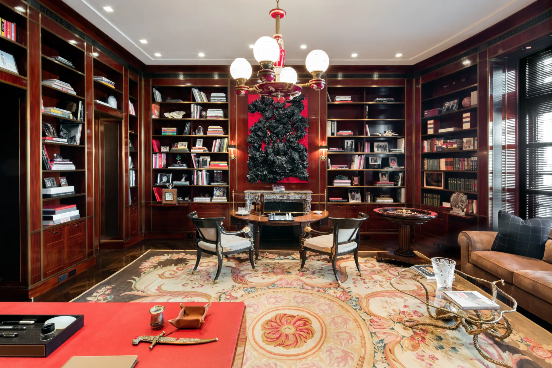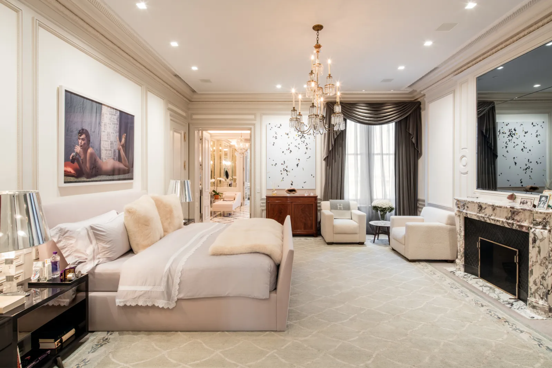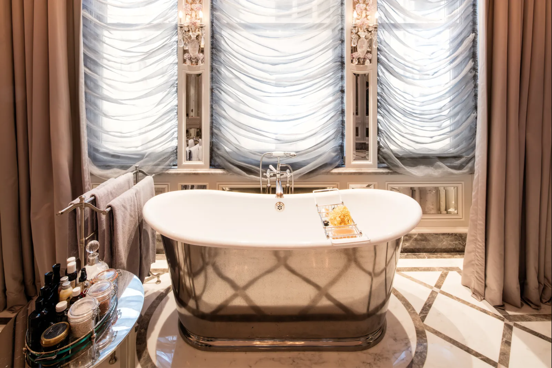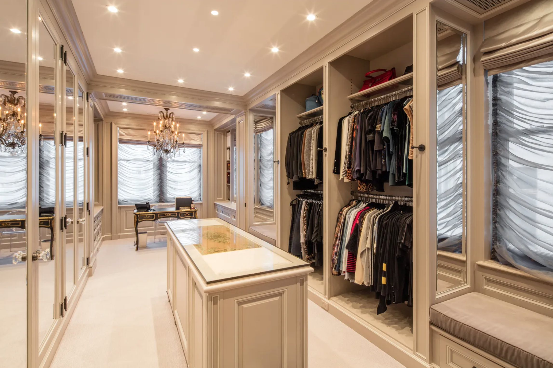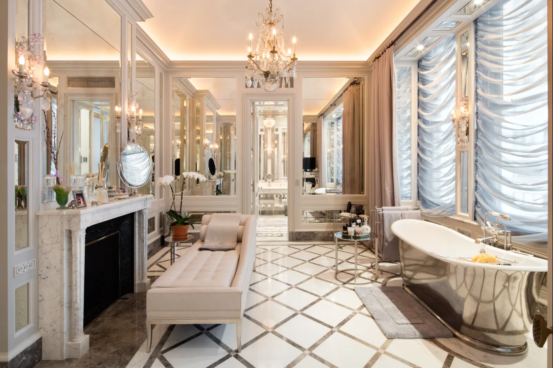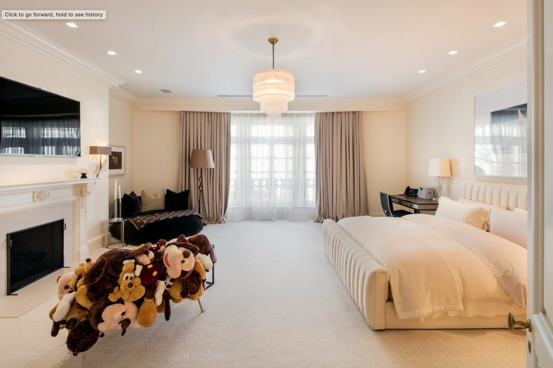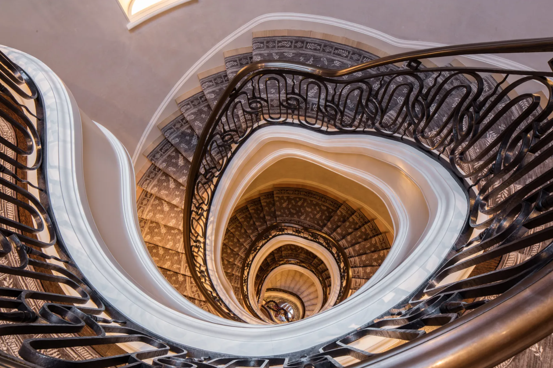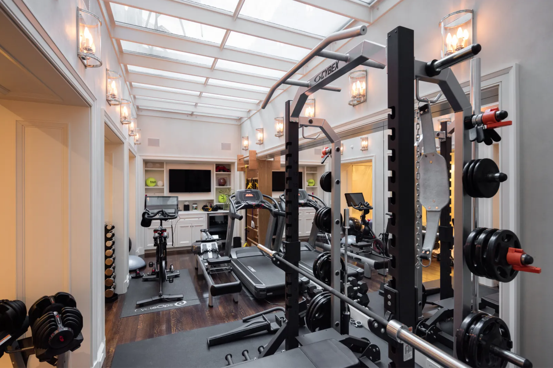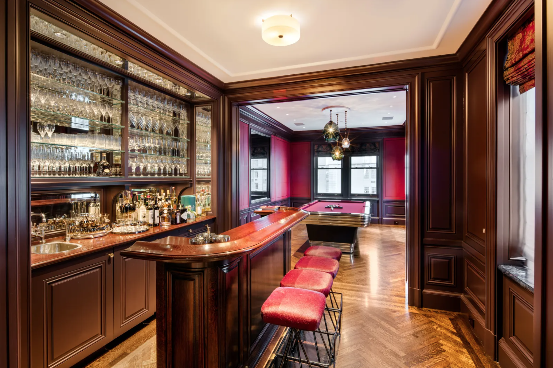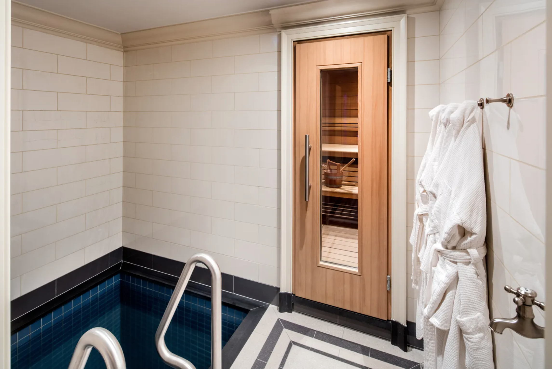The Van Norden Mansion on Manhattan’s Upper East Side
Set on one of Manhattan’s most prestigious residential streets, the Beaux-Arts style limestone mansion was originally built in 1903 by the architect John H. Duncan and underwent a 3-year top-to-bottom renovation by AD100 architect William T. Georgis.
The sprawling, 6-storey residence offers 6 bedrooms across 14,825 square feet of interior space, featuring incredible details, like original malachite and mosaic floors in the grand entrance, Versailles parquet floors, a Carrara marble kitchen, and 17 foot ceilings in the formal rooms.
Luxury finishes can be found throughout the impressive residence, notably in the 3rd floor master suite, with a custom library, and his and hers dressing rooms and bathrooms.
Accessible by elevator, the rooftop terraces offer views over Central Park with amenities like a cedar pergola, an outdoor kitchen, and a zen rock garden.
A lower level spa features a home gym, sauna, cold plunge pool, and massage room, as well as a wine cellar.
All photos belong to the listing agency.


