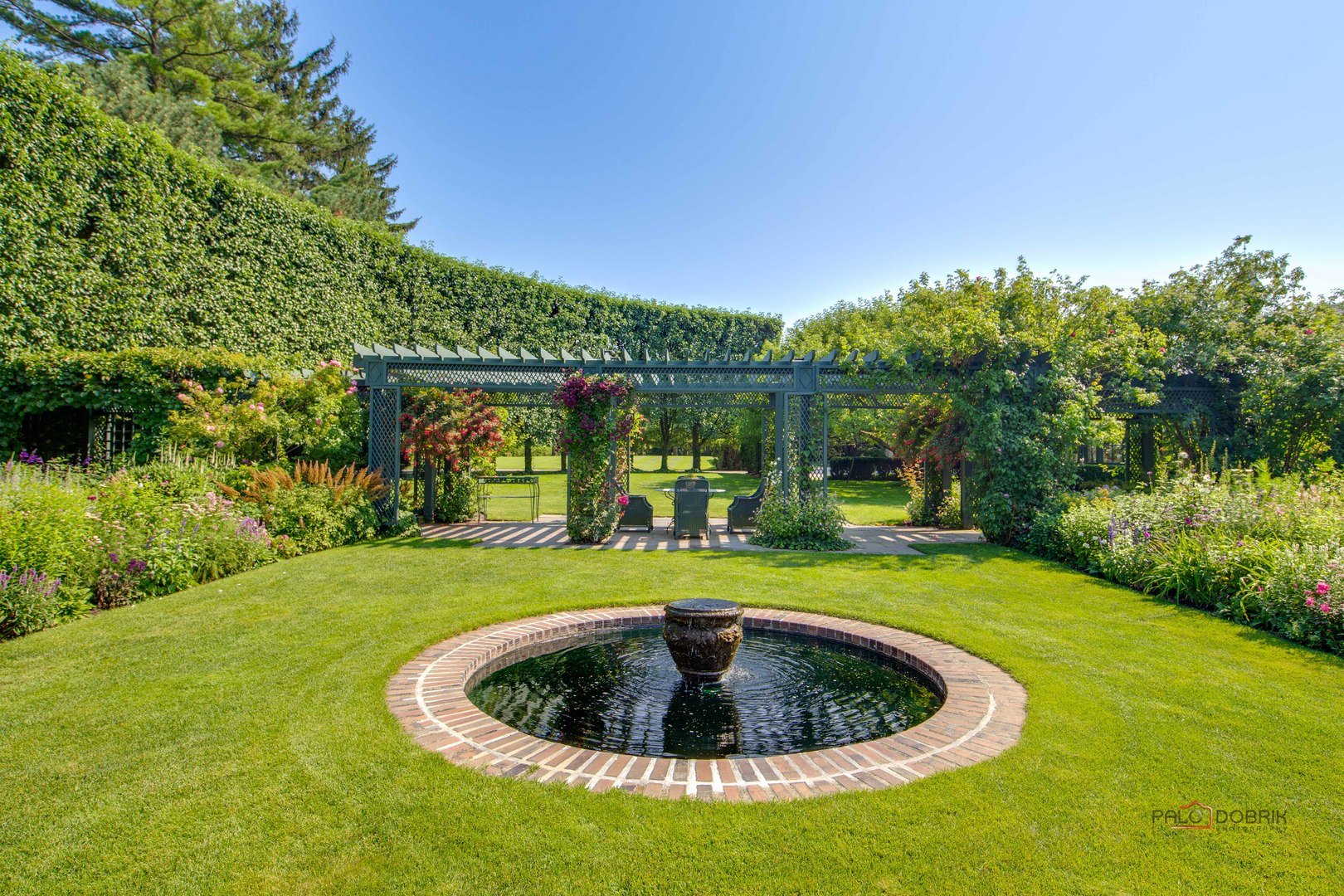$15,000,000 Estate Near Chicago Designed by Roaring ‘20s Architect
Listed with Ann Lyon of @properties Christie’s International Real Estate, this remarkable nearly 9-acre estate in Lake Forest, Illinois—just 30 miles north of Chicago—offers an extraordinary blend of architectural brilliance, storied history, and timeless natural beauty. Now listed for $14,975,000, this 1912 Georgian masterpiece by Benjamin Marshall—enlarged by Thomas Beeby in 1996—embodies the elegance of a bygone era while remaining strikingly relevant today.
Benjamin Marshall: The Visionary Architect
Few architects have left as indelible a mark on Chicago as Benjamin Marshall. Though not a household name today, his influence helped shape the city’s architectural identity in the early 20th century. Marshall designed many of Chicago's most iconic landmarks, including East Lake Shore Drive, the Blackstone Hotel and Theater, the Edgewater Beach Hotel, and the legendary Drake Hotel.
Benjamin H. Marshall (1874-1944)
Marshall was more than an architect—he was a showman. Known for his opulent Gatsby-esque parties at his Wilmette estate (complete with themed rooms, a private stage, and a tropical indoor garden), he regularly hosted Chicago’s elite, Hollywood producers, and visiting dignitaries. His guest list included President Hoover, Edward VIII, and Ziegfeld Follies girls.





In recognition of his contributions, Chicago’s East Lake Shore Drive was renamed Honorary Benjamin Marshall Way in October 2024—a fitting tribute to the man whose architectural vision continues to define Chicago’s Gold Coast.
The Lake Forest Estate
Originally commissioned by John T. Pirie Jr., heir to the Carson, Pirie Scott & Co. department store empire, the estate was designed to reflect the refined tastes and social prominence of Chicago’s early 20th-century elite.
At 930 East Rosemary Road, Marshall brought his signature vision to life in this 11,800-square-foot Georgian mansion. The estate showcases his flair for grandeur with a sweeping bifurcated staircase, intricately detailed stone fireplaces, and expansive windows that frame nearly 9 acres of meticulously cultivated grounds.
Notably, the estate was expanded in the 1990s by Thomas Beeby, one of the most prominent American architects of the late 20th century. A founding member of the Chicago Seven and former Dean of the Yale School of Architecture, Beeby is known for his revival of traditional forms and contextual elegance. His additions—a pool house, guest house, and coach house—were designed to mirror the scale and classical grace of the original home while bringing the estate fully into the modern era.
The estate’s features include:
Main House: 8 bedrooms across 4 levels with elevator access
Coach House and Conservatory: Private guest quarters and intimate garden escapes
Architectural Details: Ornamental crown moldings, rusticated sitting room, Berger Jewell flooring, botanical accents, and a glass-walled greenhouse addition
Pool Pavilion: A striking Beeby-designed structure that anchors the estate’s modern-day grandeur
A Storied History
Originally built for John T. Pirie Jr., heir to Carson, Pirie, Scott & Co., the estate has passed through the hands of some of the Midwest’s most prominent families. Laurance Armour Jr., of the Armour meatpacking dynasty, later owned the home before it was acquired by the Krehbiel family in 1988. It was the Krehbiels who launched a decades-long restoration and expansion effort, transforming the estate into the landmark property it is today.
Their vision included the acquisition of adjacent parcels to create nearly 9 acres of unified gardens and park-like grounds, all shaped by the highest level of architectural and landscape design.
Gardens of Distinction
Originally envisioned in the 1920s by Rose Standish Nichols, one of the country’s first professional female garden designers, the estate’s gardens have since evolved into a breathtaking composition of 21 distinct outdoor “rooms.”
Under the stewardship of the Krehbiel family, the gardens were reimagined and expanded with the help of nationally renowned landscape designers including Deborah Nevins, Rosemary Verey, Tom and Kirsten Beeby, and regional experts like Frank Mariani, Craig Bergmann, and P. Clifford Miller.
Highlights include:
Millefleur Seasonal Beds: Layered with color and botanical texture year-round
Rustic Ravine Garden: A peaceful retreat shaded by towering trees
Two-Story Garden House: Designed by Thomas Beeby, offering panoramic views of the surrounding landscape
Espalier Trees, Hedges, and Long-Term Mixed Plantings: Curated to create serenity, structure, and discovery throughout the property
The result is one of the most intentional and refined private gardens in the country—a balance of formality and wild beauty that invites peace, inspiration, and exuberance.
A Legacy Preserved
TThis estate is more than a residence—it is a testament to architectural lineage, thoughtful stewardship, and a century-long commitment to craftsmanship and design integrity. With connections to two of America’s most influential architects—Benjamin H. Marshall and Thomas Beeby—as well as a legacy of prominent owners, this Lake Forest estate offers a rare opportunity to own a piece of Midwest architectural and cultural history.
As listing agent Ann Lyon notes, "This estate is not just a home; it’s a piece of history, a work of art, and an irreplaceable treasure."
For a buyer seeking beauty, legacy, and distinction at every level, there may be no better offering in the region today.
All photos belong to the listing agency.

















































