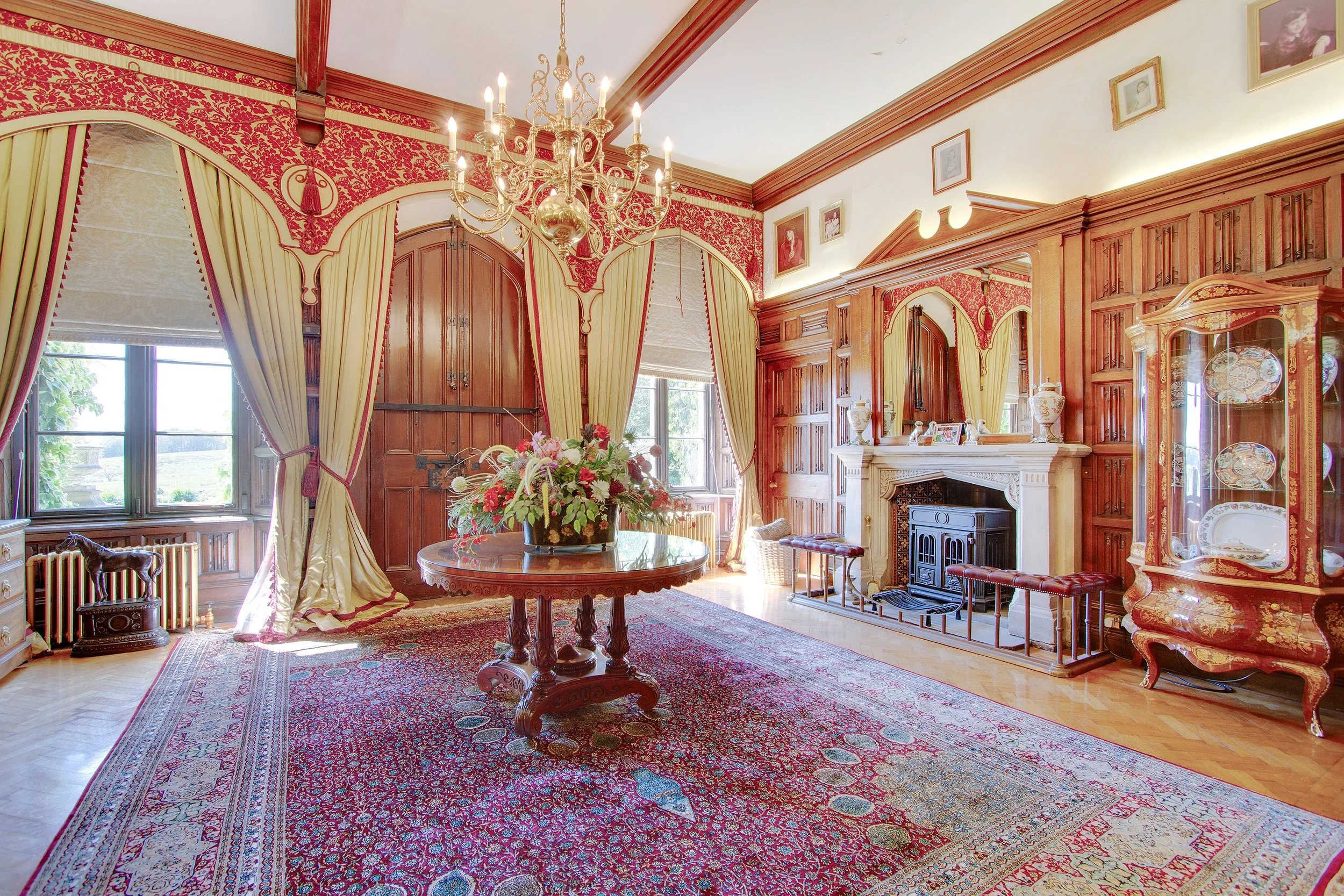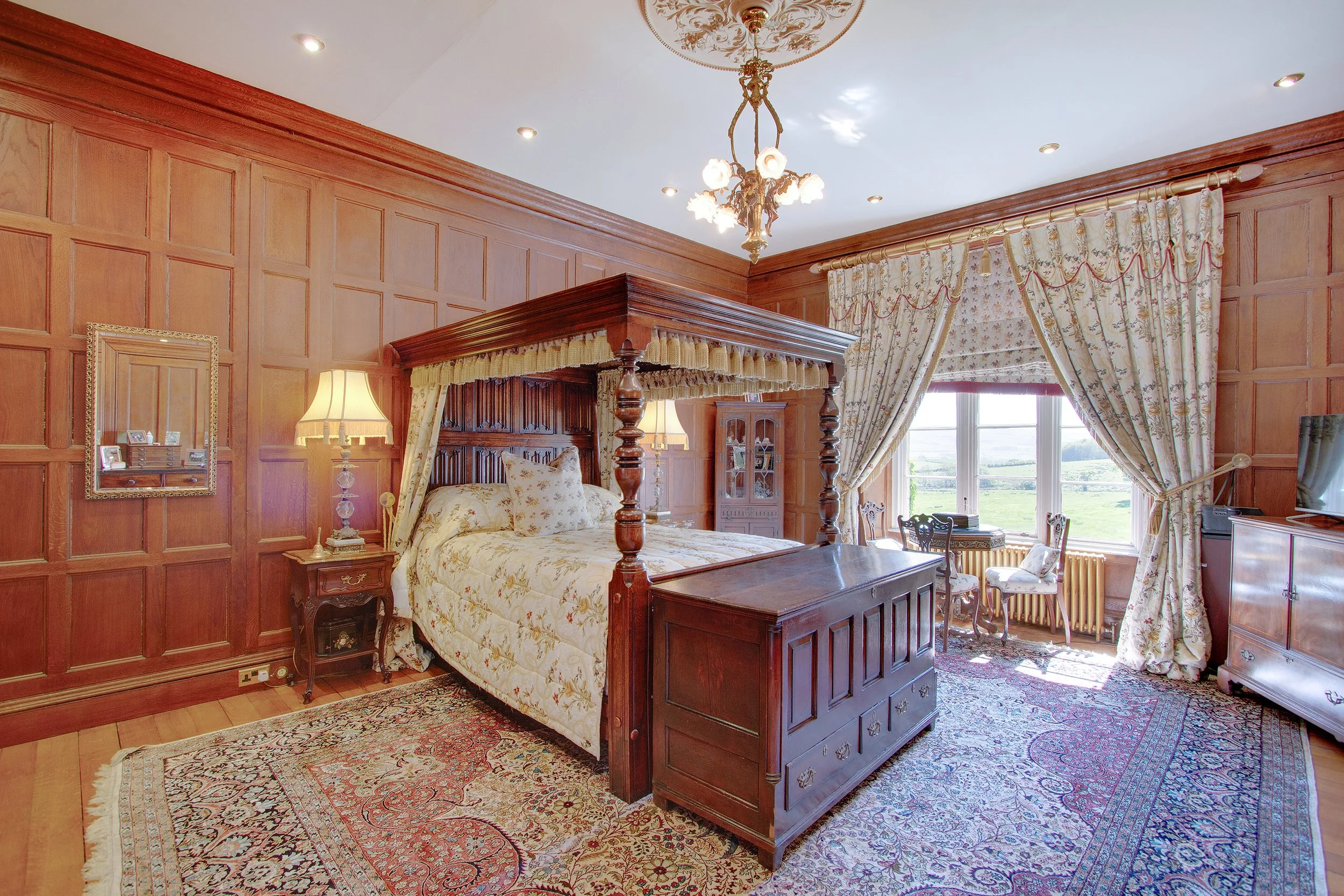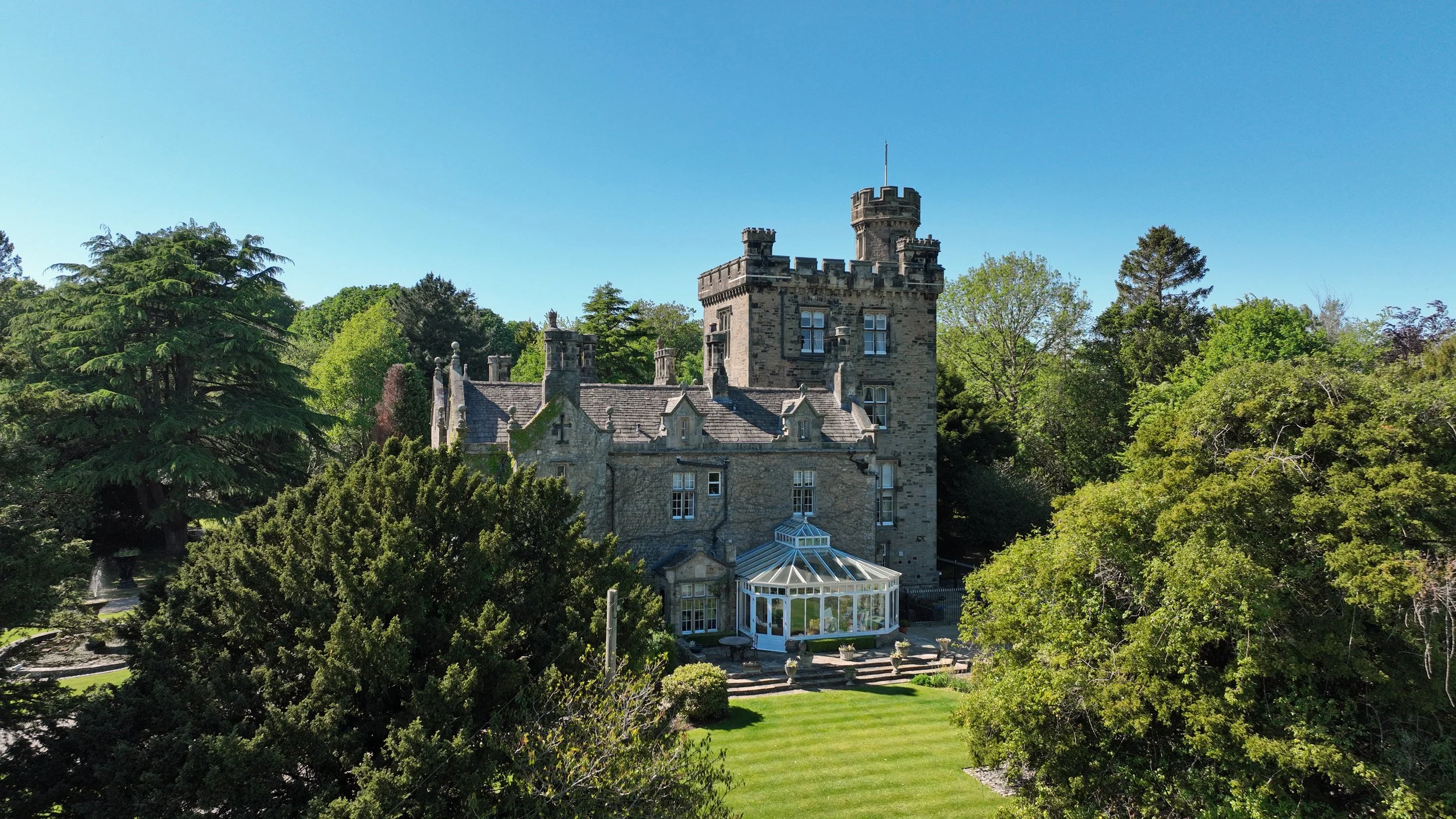310 Acres, Five Residences, and a Gothic Revival Hall in the English Countryside
Now on the market for £10,000,000 with Davis & Bowring, Storrs Hall Estate is one of the most complete private holdings in the north of England—a rare opportunity to acquire 310 acres of private land with a Gothic Revival manor, five residences, full sporting rights, and layered historical provenance. Located in Lancashire’s Lune Valley, between the Lake District and the Yorkshire Dales, the estate offers a rare combination of seclusion, scale, and architectural presence.
Set just outside the village of Arkholme, the estate sits in one of rural England’s most quietly compelling locations. This tiny hamlet in the Lune Valley is surrounded by rolling pasture, ancient woodland, and the River Lune itself—visible from the tower at Storrs Hall. Though deeply rural in character, Arkholme is far from remote: just six miles from Kirkby Lonsdale, 12 miles from Lancaster (with direct trains to London), and 10 minutes to the M6. Its mix of privacy, heritage, and connectivity has turned it into a discreet favourite among design-forward buyers seeking land, legacy, and life beyond the usual Cotswolds orbit.
The centerpiece is a Grade II-listed Gothic Revival hall, rebuilt in 1848 by Francis Pearson—a formidable Kirkby Lonsdale solicitor known locally as the “Kirkby Devil” for his aggressive legal dealings and land disputes. Pearson demolished the earlier 18th-century house and replaced it with a fortified residence in sandstone and slate, complete with battlements and a four-storey tower capped by an octagonal turret. More than a home, it was a statement of defiance—a personal fortress built to last.
The site itself dates back to 1242, when William Storrs gave the estate its name. Over centuries, it passed through the Storrs and Askew families before evolving into the private domain seen today. Nearly 800 years since its first recorded history, Storrs Hall continues to dominate its landscape—both visually and symbolically.
The main house includes eight bedrooms, multiple reception rooms, and period details including oak panelling, parquet floors, and stained glass. A wide oak staircase leads to a snooker room with panoramic views from the tower, while the lower levels include vaulted wine cellars, a workshop, and two kitchens—one connecting to a conservatory, the other adjoining the gym and indoor heated pool. Full fibre broadband (via B4RN) is installed across most buildings, offering rare connectivity for a rural estate.






The estate includes five additional residences:
Gowan View, Storrs Croft, and The Shippon—three high-spec homes previously used as successful holiday lets
Storrs Gate Farmhouse and Gowan Hall Farmhouse—both Grade II-listed, structurally compelling and ready for sensitive restoration
A separate stone-built two-storey cottage, The Bothy, with over 2,000 sq ft and mature gardens
Supporting infrastructure includes a range of traditional stone barns, a modern machinery store, private garages, and a Dutch barn. The land is diverse: meadows, parkland, pasture, ancient woodland, and River Lune frontage, interspersed with apple orchards, a kitchen garden, greenhouses, and formal lawns. A private tennis court lies to the north; to the south, shaded trails and a wooden footbridge cut through Bent Wood.
The estate also includes full sporting and mineral rights, with environmental stewardship agreements in place across much of the land. Despite its rural atmosphere, Storrs Hall is exceptionally well connected—with city access, major transport links, and the Lake District all within easy reach.
For those seeking a legacy estate in England—one that combines architectural heritage, income potential, development scope, and long-term value—Storrs Hall offers a level of completeness that’s increasingly rare on the open market.
All photos belong to the listing agency.









