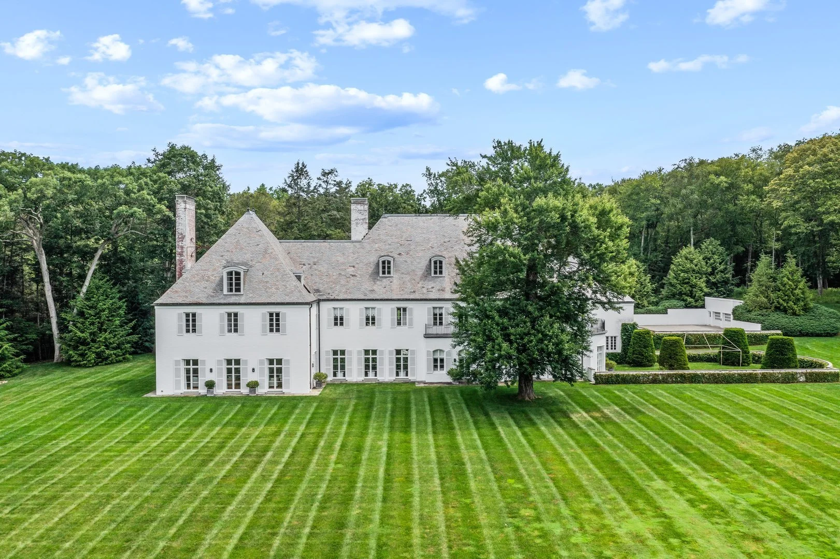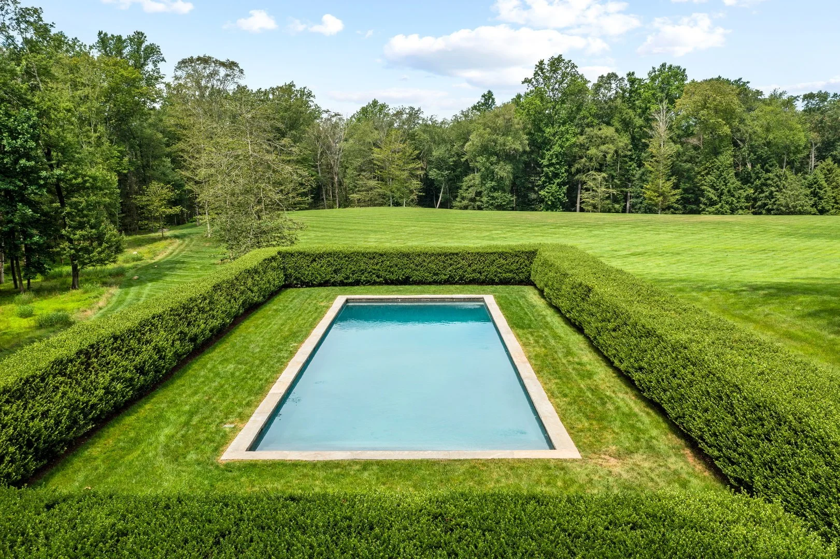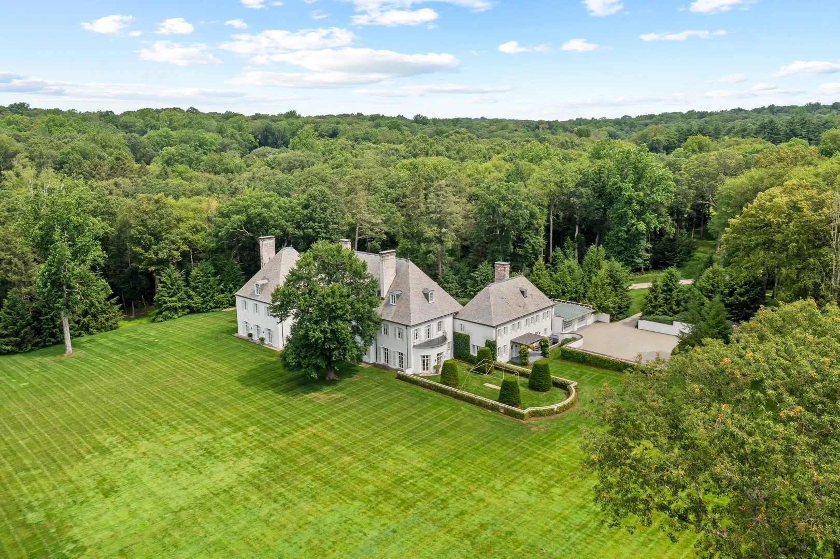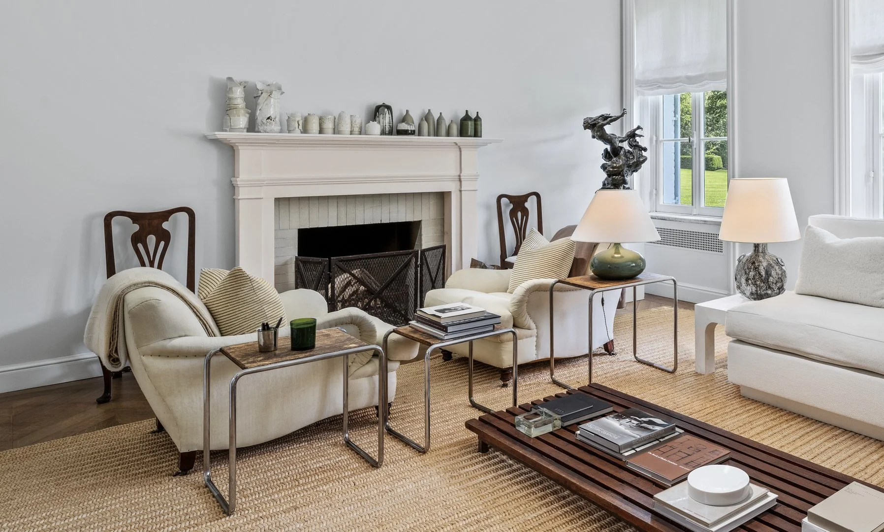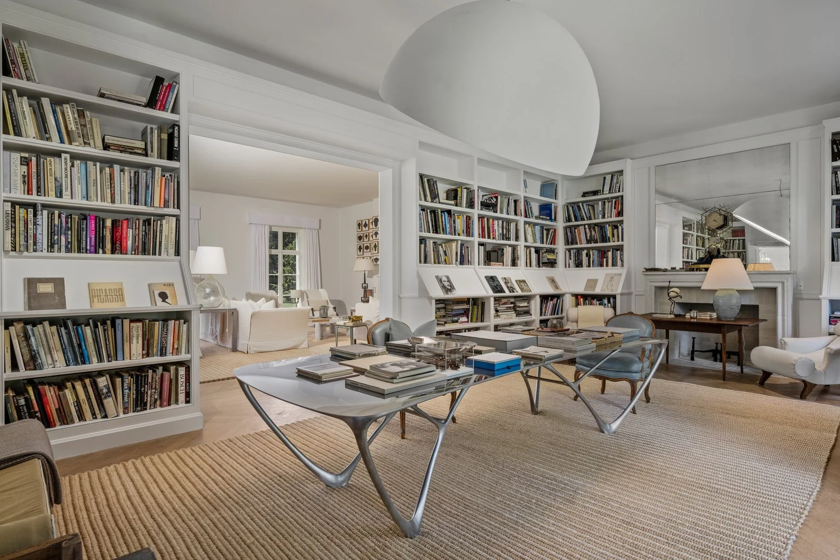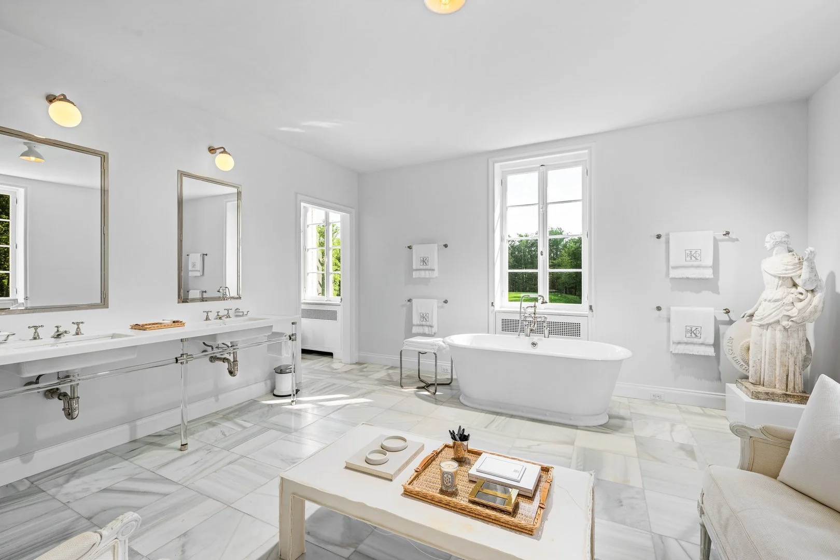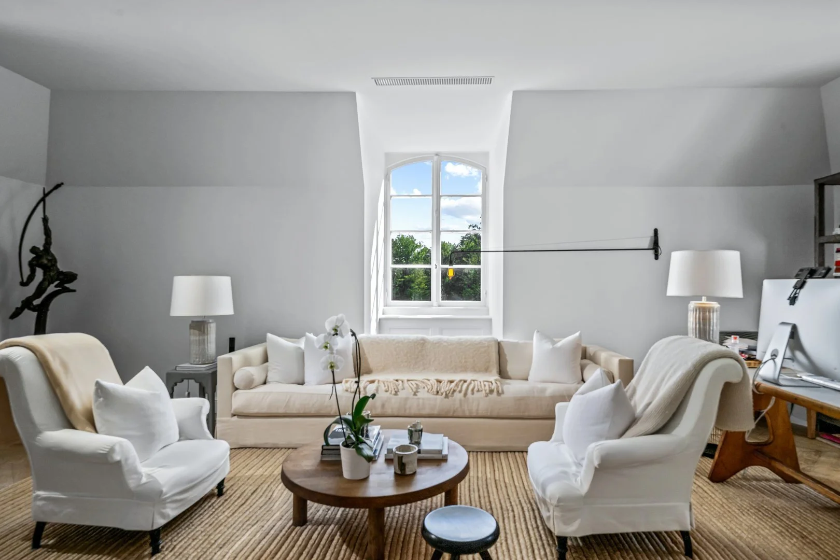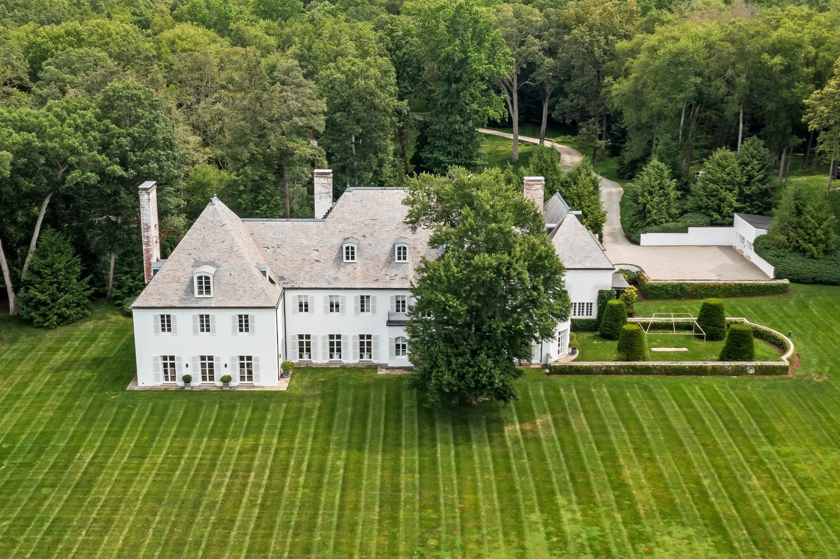A Copper Heiress’s Connecticut Estate, Empty for Decades, Now Restored
The house itself was built in 1937 for U.S. Senator David Aiken Reed of Pennsylvania, with design by the New York firm Voorhees, Gmelin & Walker—known in Art Deco Manhattan for landmarks such as One Wall Street and the New York Telephone Building at 140 West Street.Constructed of steel and concrete at a reported cost of $275,000—more than 40 times the price of an average American home at the time, and roughly $6 million in today’s dollars.
Copper heiress Huguette Clark purchased the nine-bedroom, eleven-fireplace French-style mansion in 1952 as a sanctuary amid Cold War–era fears of nuclear Armageddon, specifically a Russian attack on the United States.
But she never furnished or lived in the home, as detailed in Empty Mansions: The Mysterious Life of Huguette Clark and the Spending of a Great American Fortune. She died in 2011 at the age of 104, leaving behind a house that had remained unoccupied for more than sixty years—its pristine condition maintained by a devoted caretaker, its floors polished to a near-mirror shine.
In 2014, The Clark House was purchased by fashion designer Reed Krakoff and his wife, interior designer Delphine Krakoff, who undertook its restoration. Their aim was to preserve the château’s historic integrity while infusing it with modern livability. Featured in Architectural Digest, the renovation emphasized proportion, light, and restraint—bringing spare modern elegance to the fortress-like structure.
The 14,266-square-foot residence combines soaring ceilings, expansive windows, and grandly scaled rooms that now flow with clarity and ease. A restored curved staircase leads to a third-floor lounge, while a newly created theater room on the lower level—fitted with vintage cinema seats sourced by Delphine—adds a layer of playful intimacy. Adjacent to the dining gallery, a walled garden and custom pavilion provide a refined setting for entertaining.
Outdoors, the Krakoffs collaborated with landscape architect Perry Guillot to transform the acreage into private parkland. A meandering drive opens to a great lawn, streams, waterfalls, and woodland trails, balanced with specimen trees and wildflower gardens. A 60-foot granite pool and tennis court integrate seamlessly into the landscape, while two gatehouses at the estate’s discreet entry complete the offering: one a caretaker’s residence, the other converted into a private gym.
Today, The Clark House stands as a rarity in Fairfield County. Once abandoned by one of America’s most enigmatic heiresses, it has been revived by two of the design world’s most influential figures into a world-class property.
All photos belong to the listing agency.



