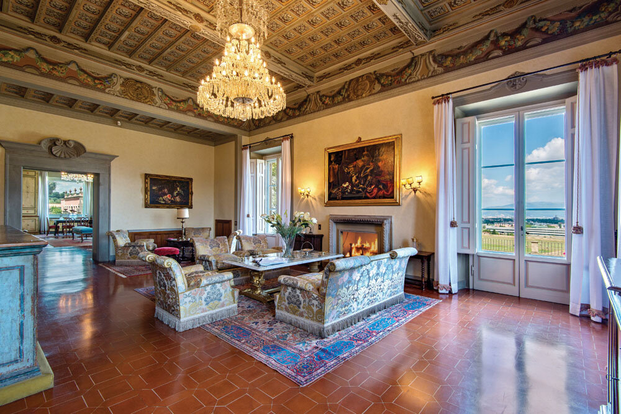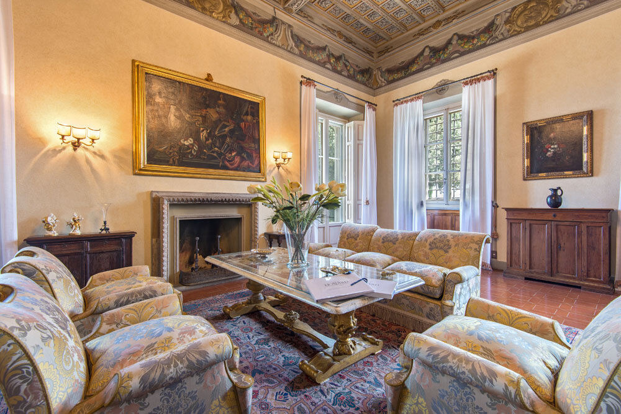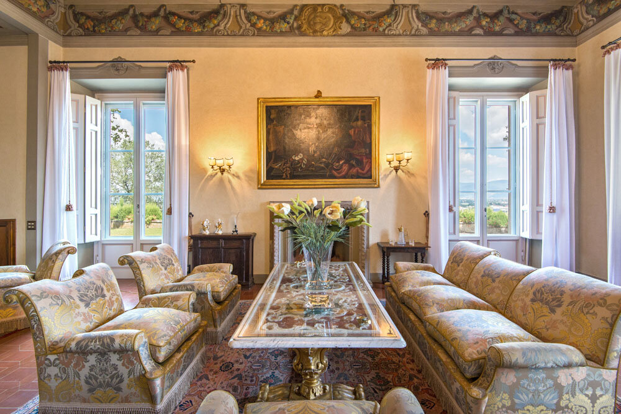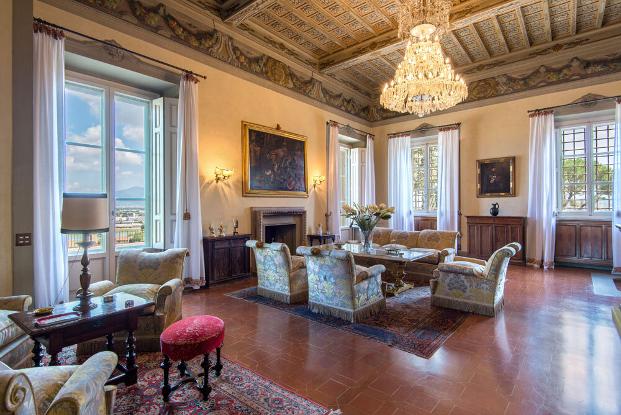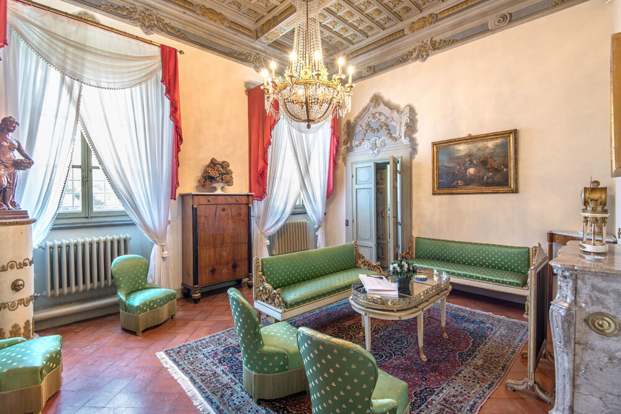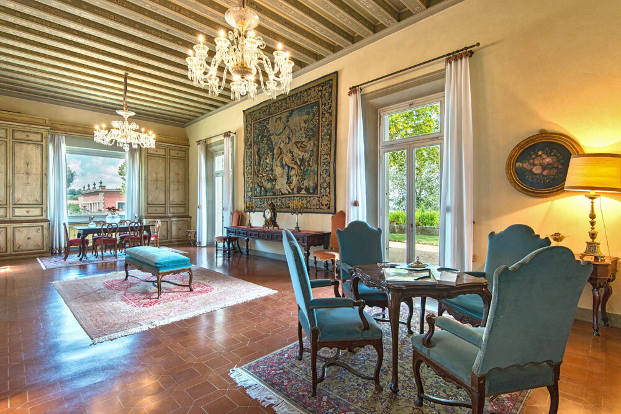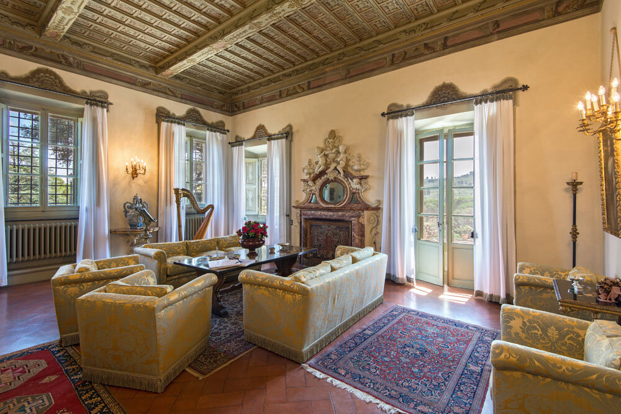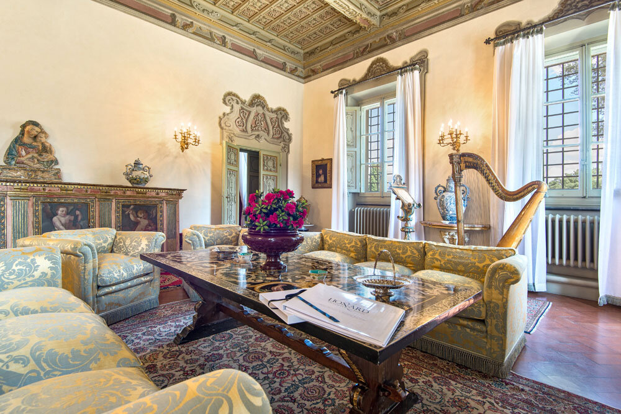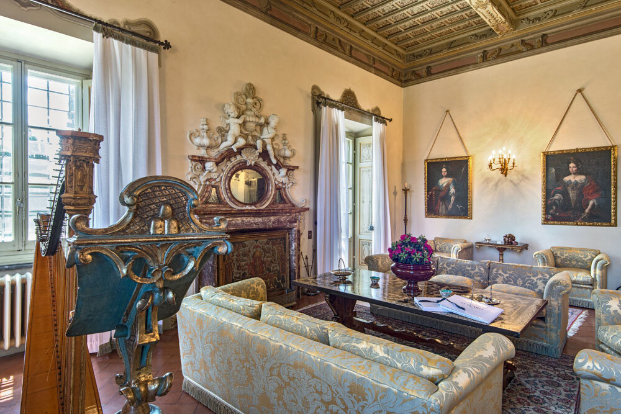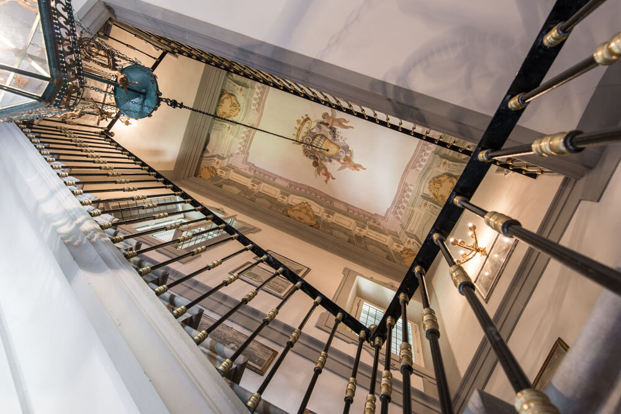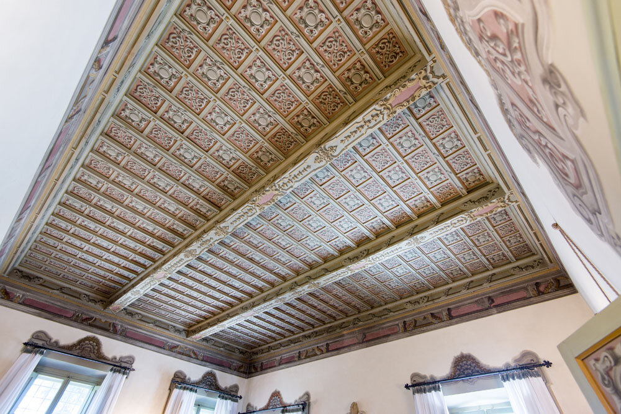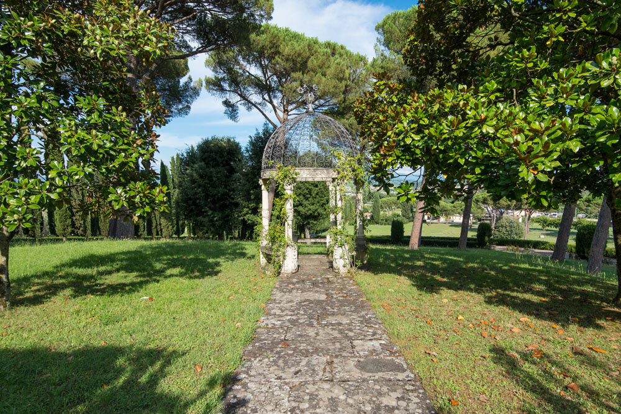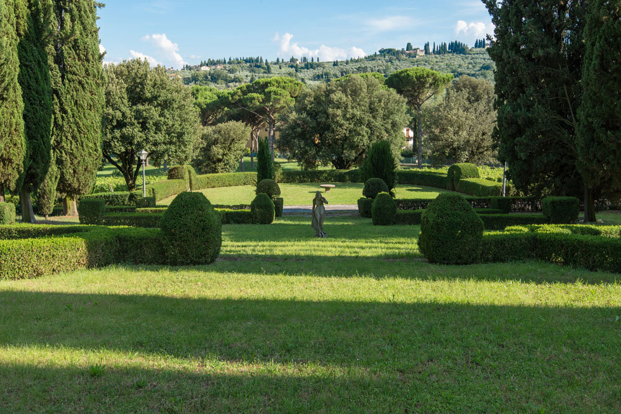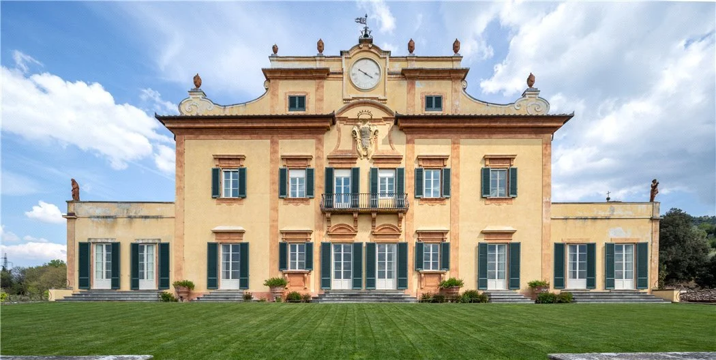This Fully Renovated 16th Century Tuscan Villa Was Once The Home of The Mona Lisa
This property is listed for €30,000,000 by Lionard Real Estate.
In the 16th century, Villa Antinori Di Monte Aguglioni belonged to the Del Giocondo family and in 1505, Leonard da Vinci was commissioned to paint the wife of Francesco Del Giocondo. The painting, formerly known as La Giaconda, is actually the infamous portrait of The Mona Lisa, now preserved at the Museum of the Louvre in Paris.
The Mona Lisa, Wikicommons
The property’s fascinating history predates even this incredible cultural reference: in the 14th century its resident was Baldo d’Auguglione, who was involved in the exile of the poet philosopher, Dante, from Florence (He was cited twice as the villain in Dante’s Divine Comedy).
This gorgeous hilltop villa is located just 5km from Florence, accessible by a long cypress-lined driveway in the infamous Tuscan wine region. Some may recognize the iconic facade and double staircase from the label of its Chianti Classico wine, Villa Antinori.
Marchese Niccolò Antinori purchased the villa in 1928 with a plan to produce the first Chianti Classico intended to last and improve over time. The Antinori family has been producing wine in Italy for 26 generations, beginning in 1385 when their ancestor Giovani di Piero became a member of the “Arte Fiorentina dei Vinattieri” (the Florentine Winemakers’ Guild).
One of the biggest wine companies in Italy today, Villa Antinori wine can be found in the most prestigious cellars around the world. The motto on the Antinori family crest is Te duce proficio, roughly, the quest for excellence.
It was the Marquise Nathalie Antinori who was responsible for tastefully renovating and restoring the villa in the early 20th century. She enlisted her brother, architect Egisto Fabbri to restore the villa’s facade and add the clock tower.
Two views of the Villa Antinori; the picture below represents Egisto Fabbri's remodeling.
Source: Rootsweb
She also enlisted English architect Cecil Pinsent to design the Italian gardens which surround the home.
According to Piero Antinori’s family history, (The Hills of Chianti: The Story of a Tuscan Winemaking Family, in Seven Bottles, published in 2014), it was Nathalie’s sister, Ernestina Ludolf, who drew the villa’s facade for use on the wine label, a novel concept in Italy at the time, but a rival to France’s wines. Niccolo Antinori said: “they have their chateaux, we our villas”. They also implemented the use of Bordeaux-style wine bottles (at the time, Chianti wine was sold in fiascos, straw-covered flasks with round bottoms).
The Antinori legacy is as steeped in tradition as it is in innovation. In the 1960s, Piero Antinori and his enologist (a wine scientist involved in wine making), sought out the expertise of the leading enologist of the day, Bordeaux’s Émile Peynaud. At the time, Italian nobility drank French Bordeaux, for its superior taste. Over the years, Piero would experiment with blends and strategies to produce innovative wines that would put Italy on the map in the wine world.
In 1944, the German army ransacked the family’s cellars in San Casciano, in what Niccolo described as: “a desolate sight: disemboweled barrels, broken machinery, masses of bottles machine-gunned by the retreating Germans, rivulets of wine stagnating here and there.”
The Villa Antinori was also badly damaged by Allied bombing, and then impacted by the rise of industrial factories which had sprung up in the region and eventually blocked its clear view of the bell towers and domes of Florence.
In the 1960s, it was sold to the Bini family, entrepreneurs from Prato who listed the property in 2016, stating it became too large for their lifestyle.
The 38,000-square-foot fully restored villa is luxurious in size and style: spread across three levels, there are 5 grand halls, dining rooms, 8 bedrooms, 7 bathrooms, a library, several terraces and a panoramic veranda from the clock tower (“dell’orologio”), offering a spectacular view of Florence.
The villa is set in 66 acres of parkland with tree-lined alleys, vineyards and olive groves - there’s also a lemon conservatory, in addition to various outbuildings. The property also includes a tennis court and a swimming pool.
All listing photos belong to the listing agency.













