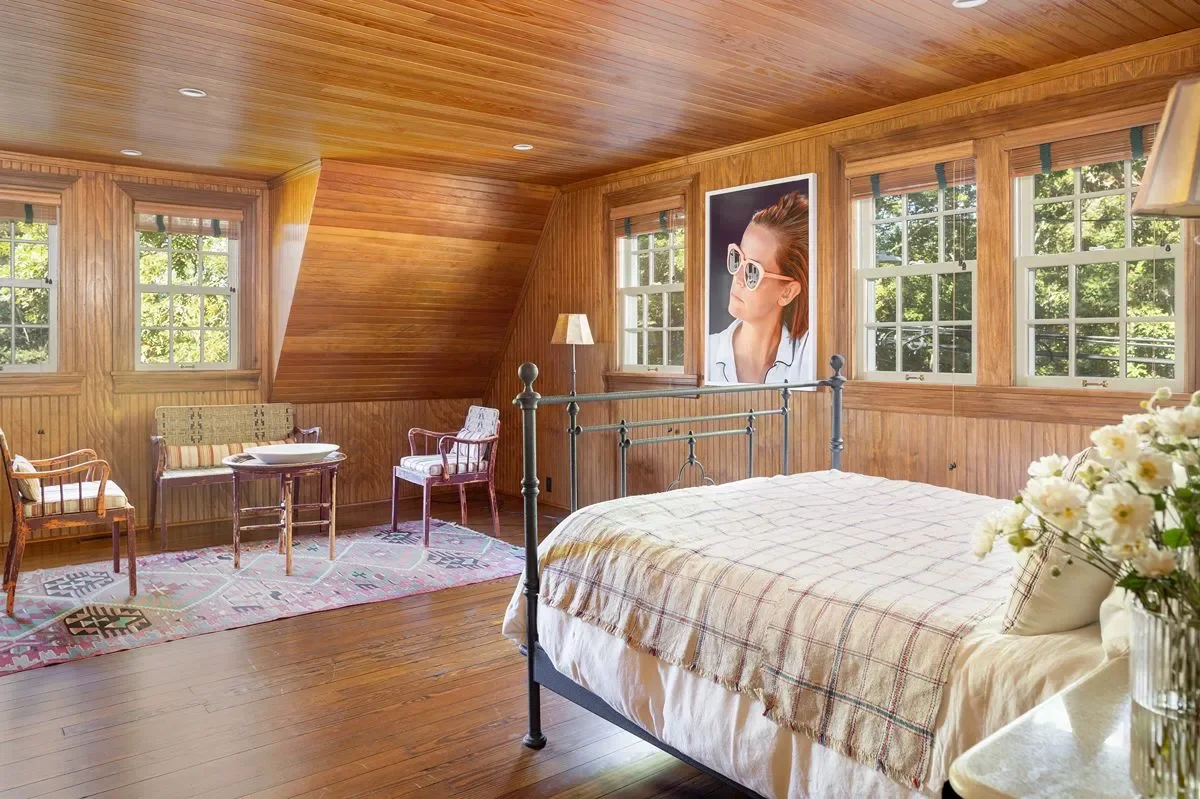Gilded Age Long Island Cottage Once Owned by a Famed Art Dealer
The late art-world power broker Barbara Gladstone spent her summers far from the contemporary art scene at a 9,000-square-foot Gilded Age shingle-style cottage on Long Island’s North Fork.
Gladstone, who passed away in Paris in June 2024 at age 89, built one of New York’s most influential contemporary art galleries — a powerhouse with outposts in Brussels, Seoul, and Los Angeles — and was renowned for her personal, long-term relationships with artists. Over five decades she helped shape the careers of figures such as Robert Rauschenberg, Keith Haring, Elizabeth Murray, Matthew Barney, and Wangechi Mutu, as well as estates tied to movements like Arte Povera and appropriation photography. Known for her discerning eye and willingness to reinvent her program, she nurtured more than 70 artists and estates, influencing the direction of contemporary art well beyond her own gallery walls.
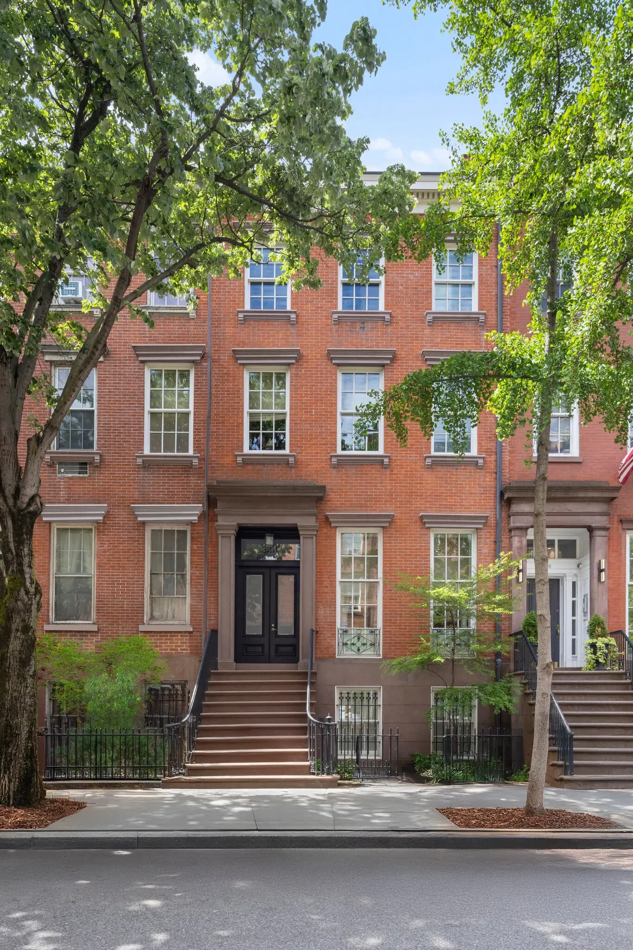
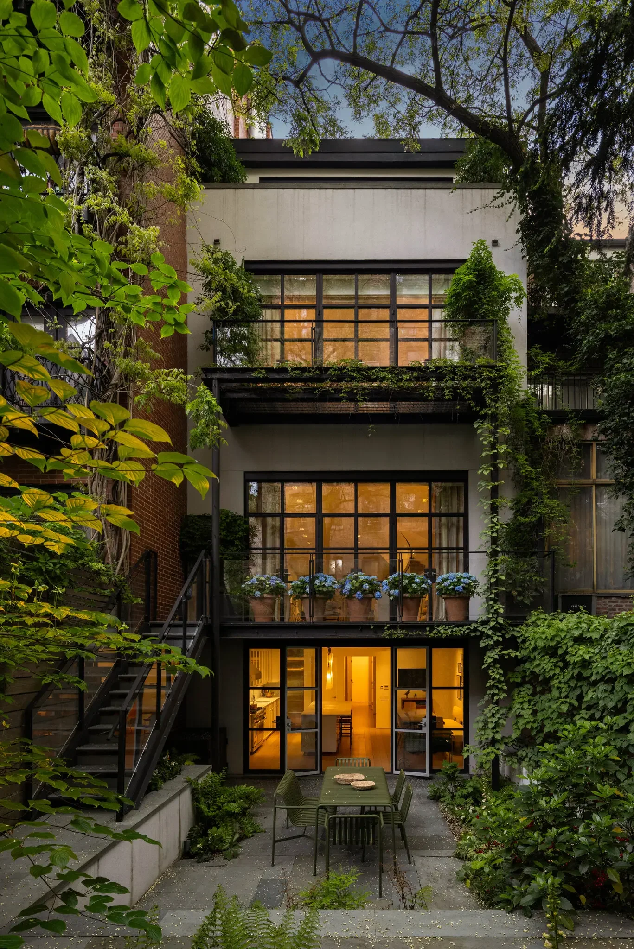
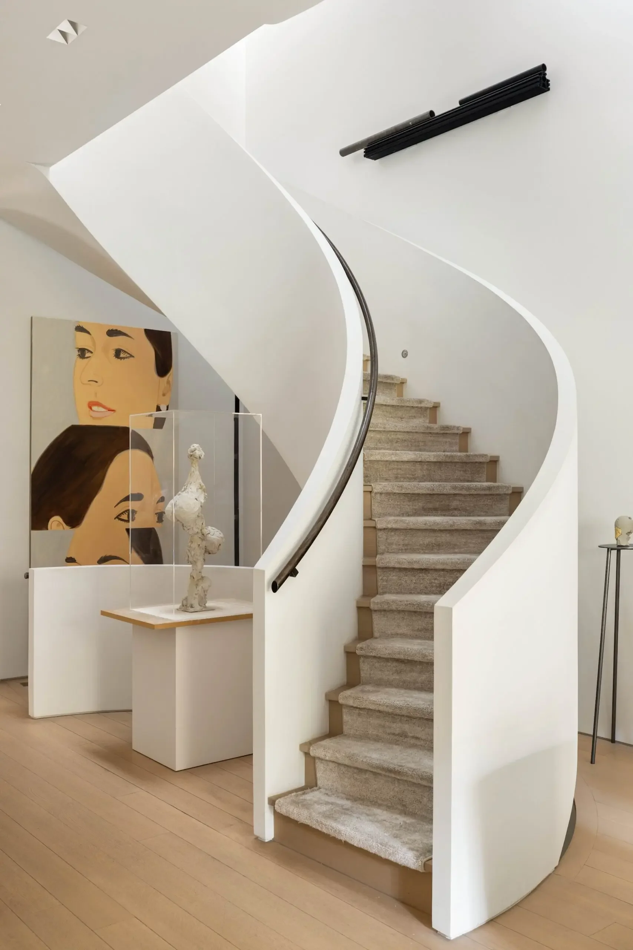
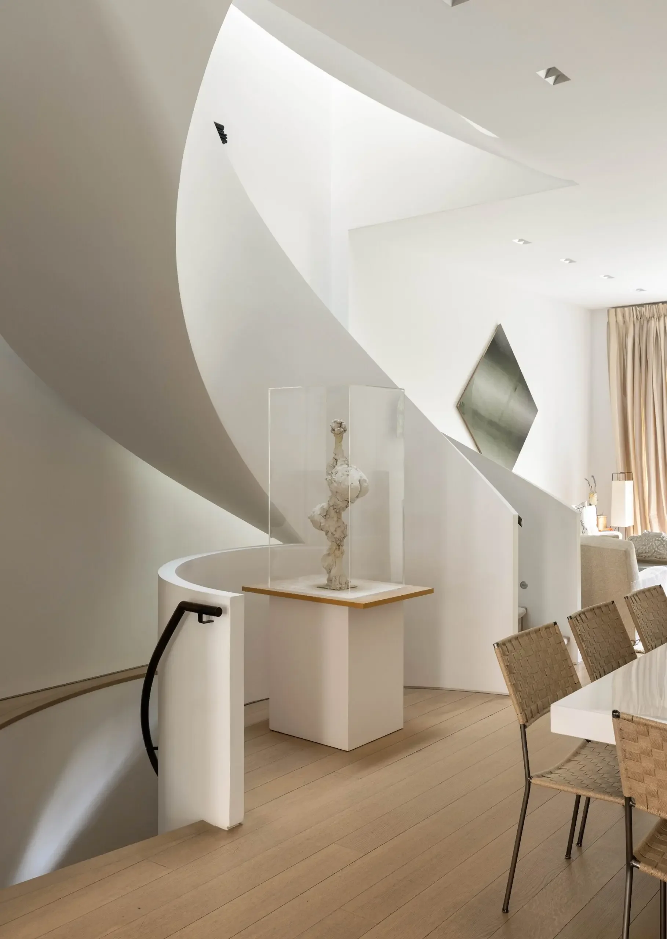
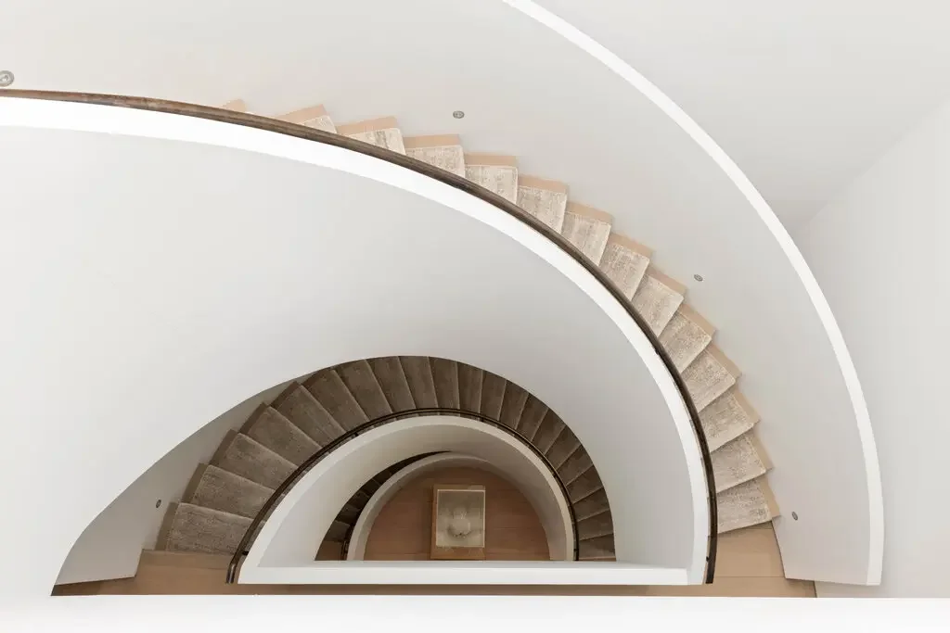
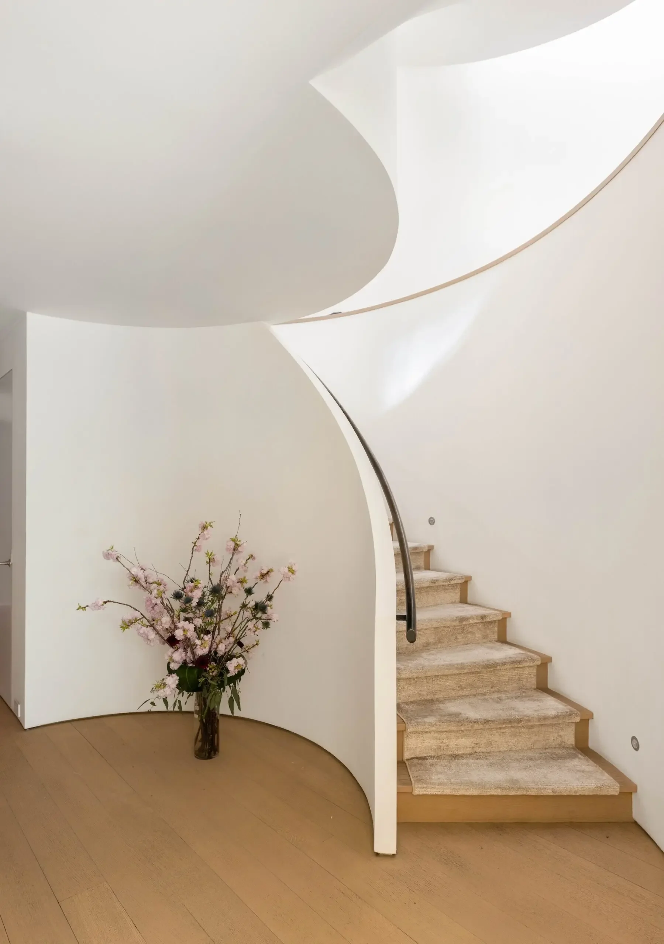
Gladstone’s former Greenwich townhouse, 344 West 22nd Street listed by by Scott HustisHustis and Mark Jovanovic of Compass - Photographs by Hayley Ellen Day
This summer refuge stood in sharp contrast to her Annabelle Selldorf–renovated Chelsea townhouse — a gallery-like, contemporary showcase that set a record price per square foot when it sold for $13.1 million through Compass in August — offering instead a quiet, historic retreat from the world she helped define.
Her cultural impact has also echoed in the market for her personal collection: in May 2025, twelve works from Gladstone’s estate, including pieces by Andy Warhol, Richard Prince, and Rudolf Stingel, brought a combined $18.5 million at auction, underscoring the dealer’s curatorial eye and influence.
The property includes 140 feet of private sandy frontage on the Great Peconic Bay — a rarity on the increasingly built-out North Fork coastline.
Built in the 1890s in a Dutch Gambrel style, the house was part of the East End’s Gilded Age wave of expansive “summer cottages.” Few survive today with their historic character intact; many were razed, subdivided, or heavily modernized.
Gladstone’s property remains unusually authentic while accommodating modern living, retaining original hardware and fluted trimwork alongside updated kitchens, steam showers, and fully integrated climate systems.
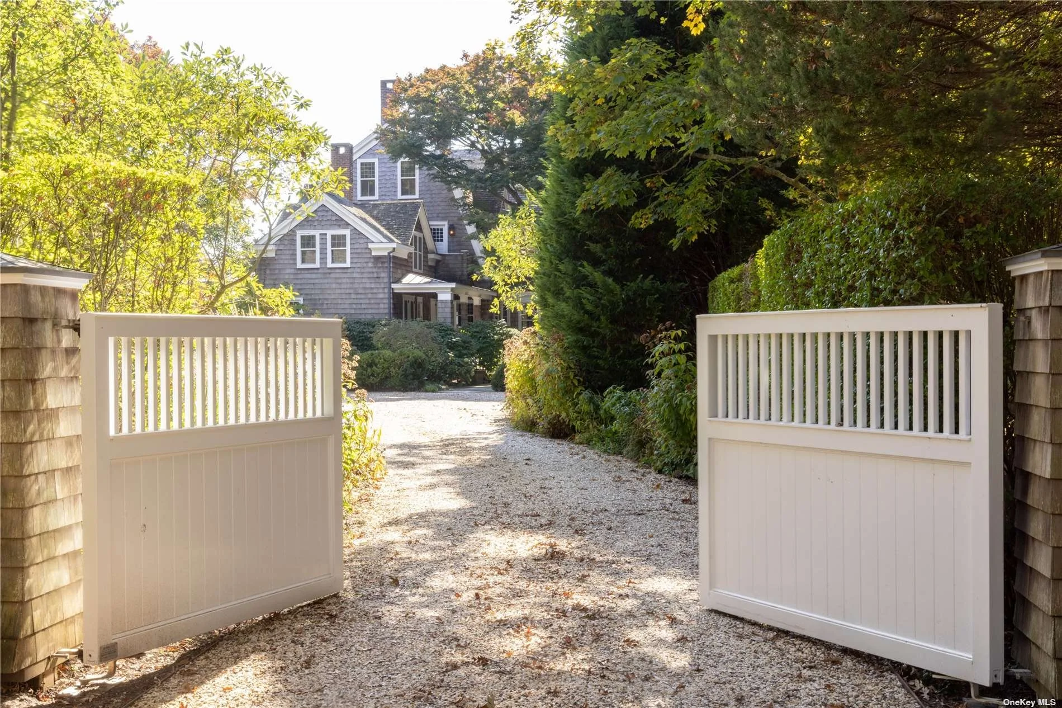
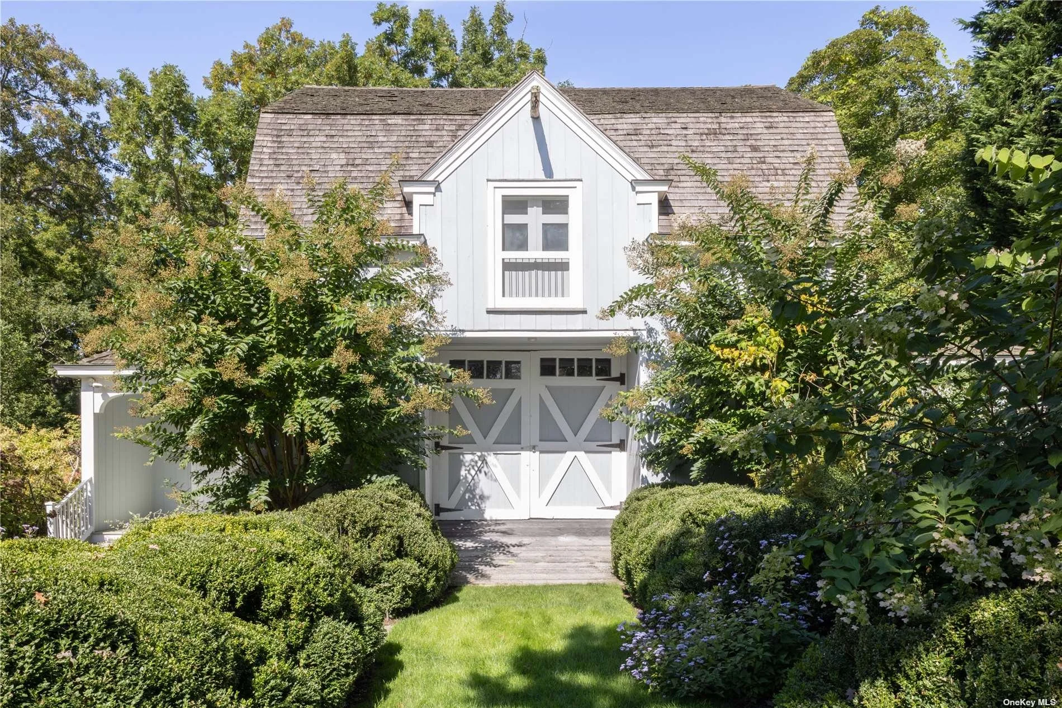
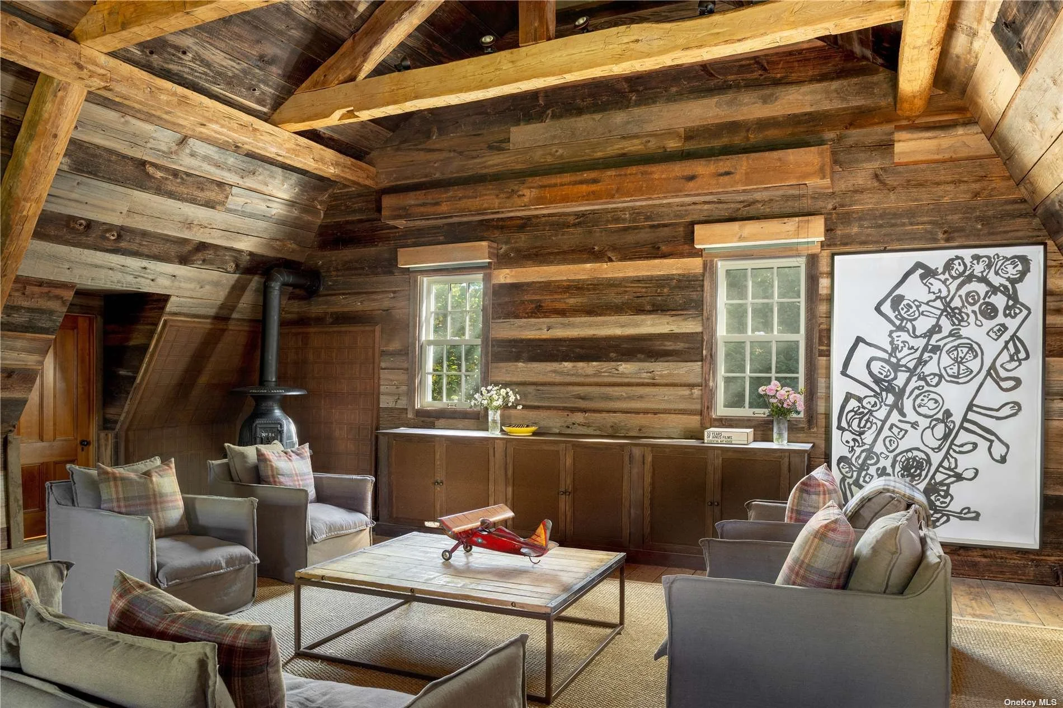
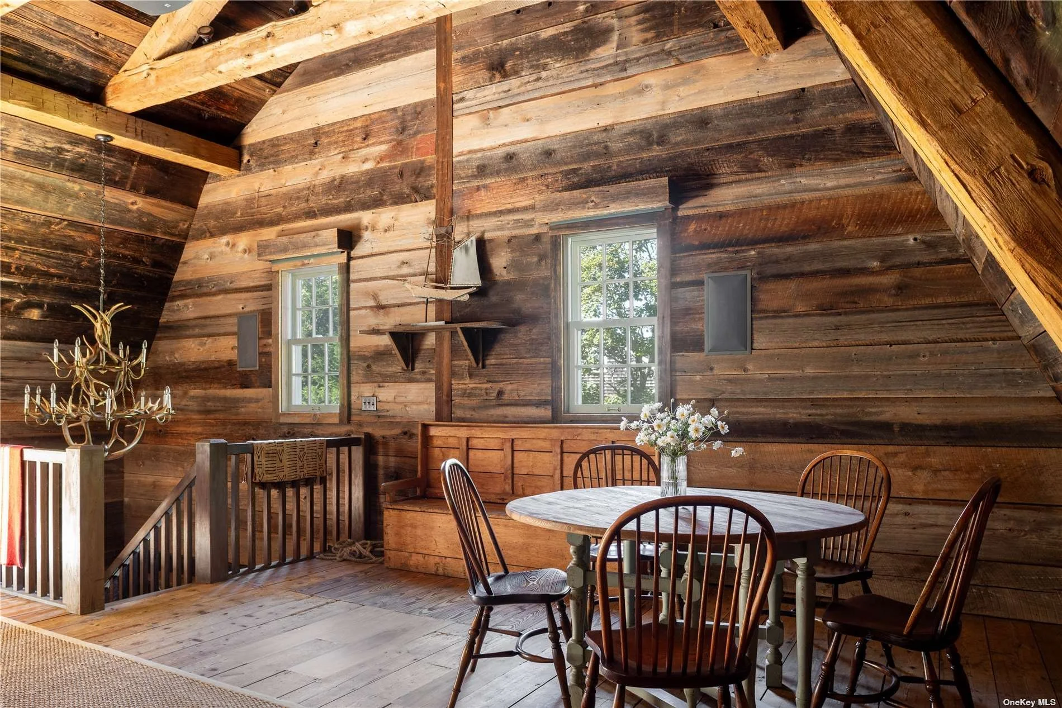
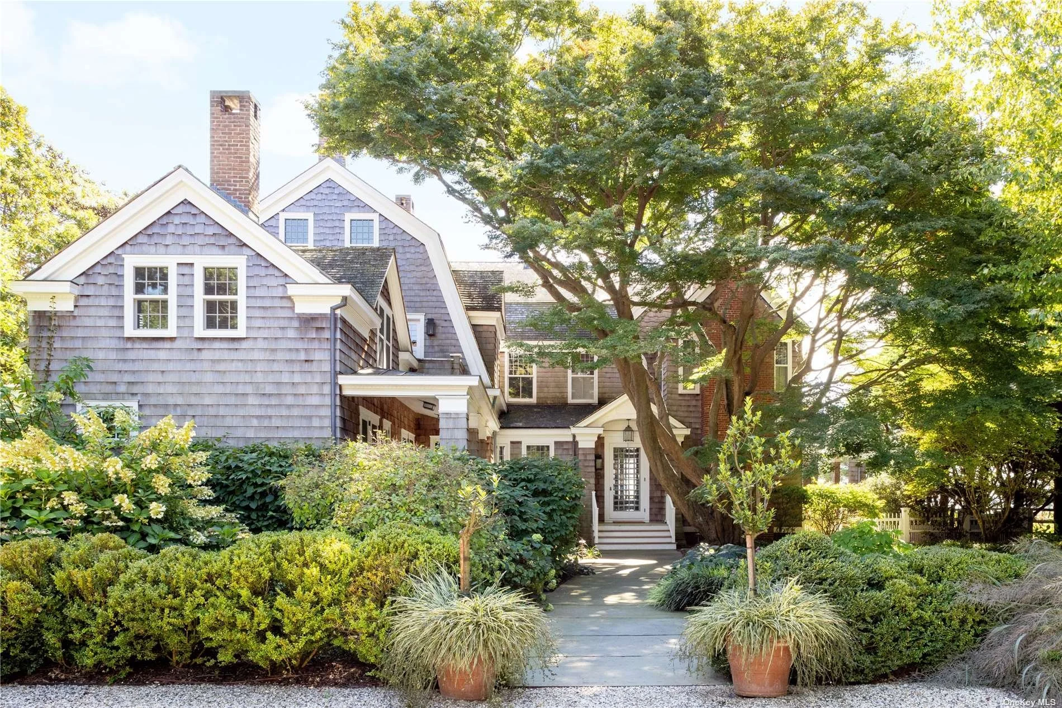
The main level offers waterside living and dining rooms with fireplaces, a chef’s kitchen and butler’s pantry, and a charming flower-cutting room with a custom marble sink. An expansive screened porch functions as a second summer kitchen and dining room overlooking the bay.
Upstairs, the primary suite combines a fireplace, dressing room, and sweeping water views, while additional bedrooms, a library, office— with multiple wet bars on the upper levels, typical of summer cottages of this period to host cocktails or nightcaps without needing to venture down to the kitchen.
Outside, hedged lawns and perennial gardens frame a gunite pool positioned toward the Great Peconic Bay. A carriage house holds a home theater, gym, and loft-style guest space with warm, wood-lined interiors; a historic icehouse remains as a quiet nod to the estate’s 19th-century past.
Earlier this year, a smaller nearby house she owned — referred to as the Guesthouse — sold for $1.94 million, above ask, underscoring demand for North Fork properties with provenance and intact historic fabric.
Large, intact turn-of-the-century bayfront shingle houses like this one are increasingly scarce across the East End, where redevelopment has erased much of the area’s Gilded Age fabric. For buyers seeking both architectural pedigree and private waterfront access, the Gladstone estate offers a rare opportunity on the North Fork — a region prized for its low-key elegance, vineyards, and historic bayfront setting, a quieter alternative to the Hamptons’ high-gloss energy.
Photography by Tyler Sands. All photos courtesy of the listing agency.
































